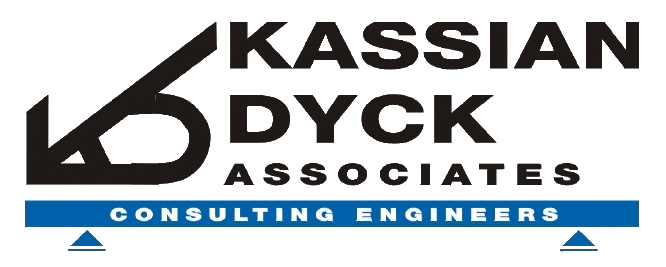top of page

BIM Metal Studs & Wall Sheathing
Design and 3D BIM modeling of interior and exteior metal studs and cold-formed steel framing, site built and pre-manufactured metal stud assemblies, wall framing elements, wall sheathing, preparation of Bill of Materials (BOM) reports including quantities, sizes, lengths and areas, preparation of metal stud fabrication and installation drawings, as well as metal stud and sheathing cost optimization capabilities from the 3D BIM model

BIM Exterior View Metal Studs

BIM Metal Studs

BIM Interior View Metal Studs

BIM Exterior View Studs

Steel and Stud Framing

Steel and Stud BIM cladding
bottom of page
